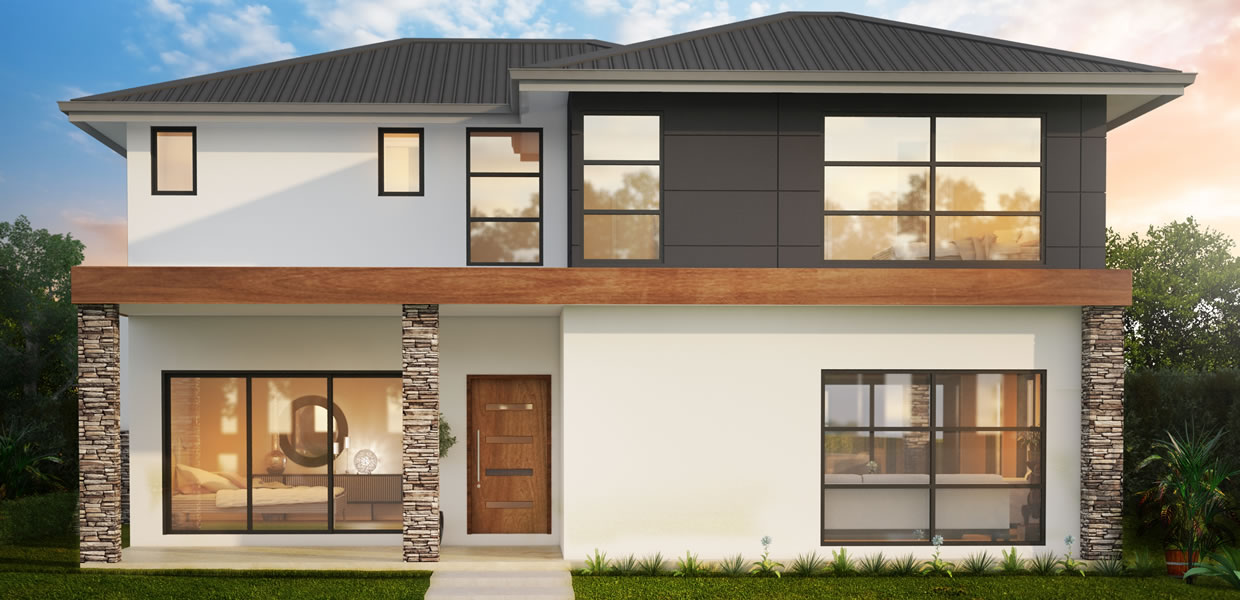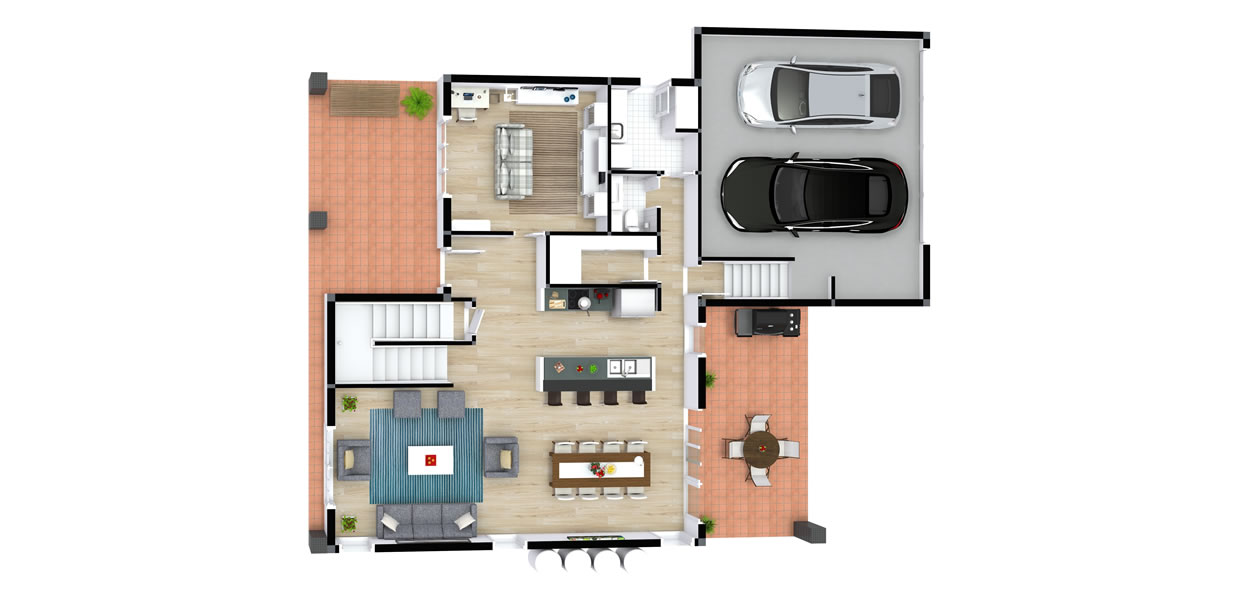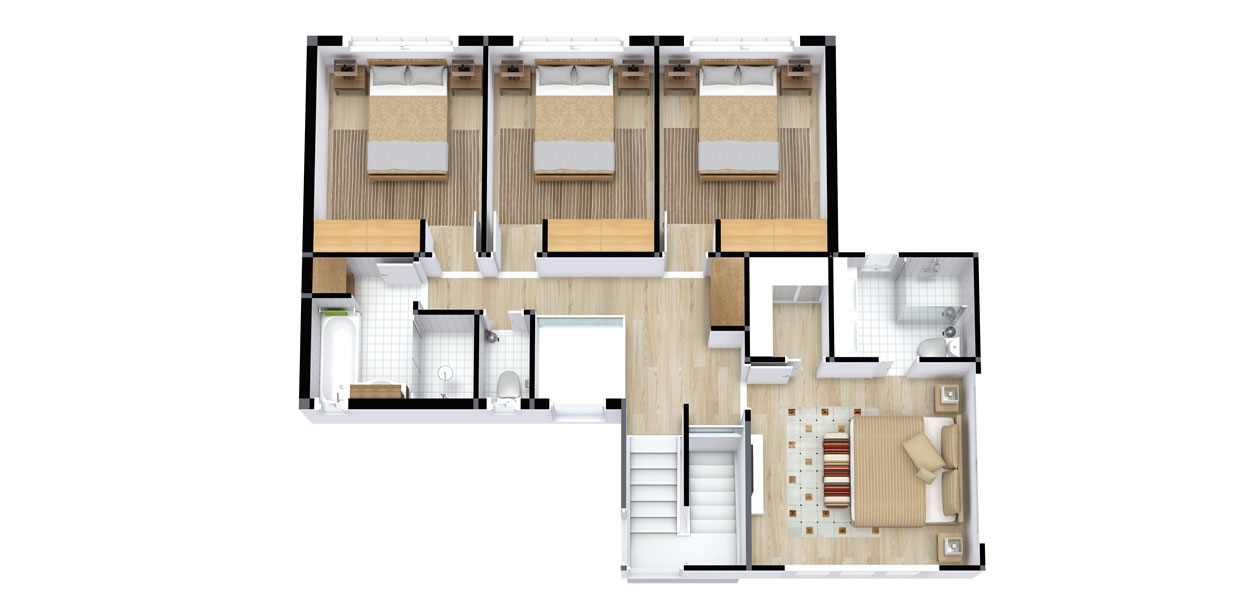Primavera
This family driven design offers a contemporaneus front facade.
The smart location of the windows allows the natural light to flow through out the house combining it with top quality fixtures & fittings. Stone bench tops, Bosch stainless steel appliances and a spacious WIP for a extremely functional kitchen. The brilliant use of space separates the bedrooms to the first floor with custom made WIR for the master bedroom and built-in robes for the other rooms and the open plan living areas to the ground floor connecting them to the undercover alfresco. Ducted reverse cycle air conditioning with up to 5 zones to ensure you are always confortable.
Quality features and inclusions:
- LED Down lights
- Open plan family, meals and kitchen area with large WIP and Bosch appliances
- Reverse cycle air conditioning with up to 5 zones
- Floor to ceiling tiles in bathroom and Ensuite
- Carpet to bedrooms, Master bedroom and stairway
- Automatic double garage door with 2 remotes
- Covered Alfresco
- Walls and ceiling insulation through out the house (including internal walls)
- 6 Stars EER
Property Type: Build Only
Building Size: 227m2 (approx)
Sales Contact
Mauricio Rojas
0408 414 710
sales@rojasconstructions.com.au
rojasconstructions.com.au
MAKE AN APPOINTMENT
Downloads
FLOOR PLAN
INCLUSIONS LIST BRONZE PACKAGE
INCLUSIONS LIST SILVER PACKAGE
INCLUSIONS LIST BLACK EDITION




