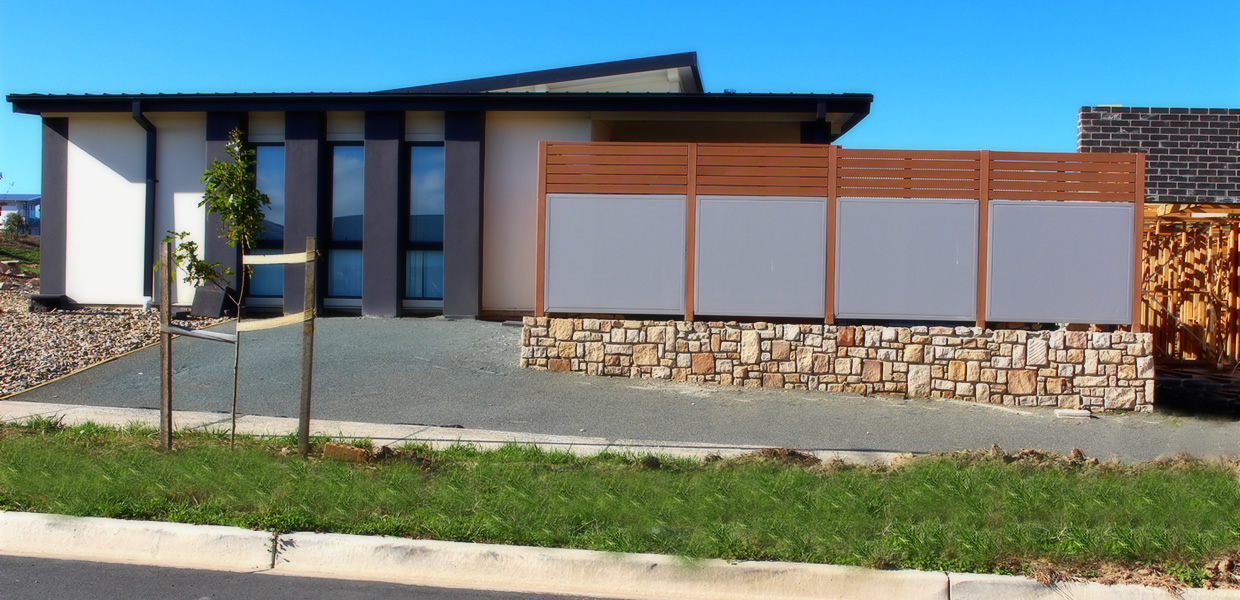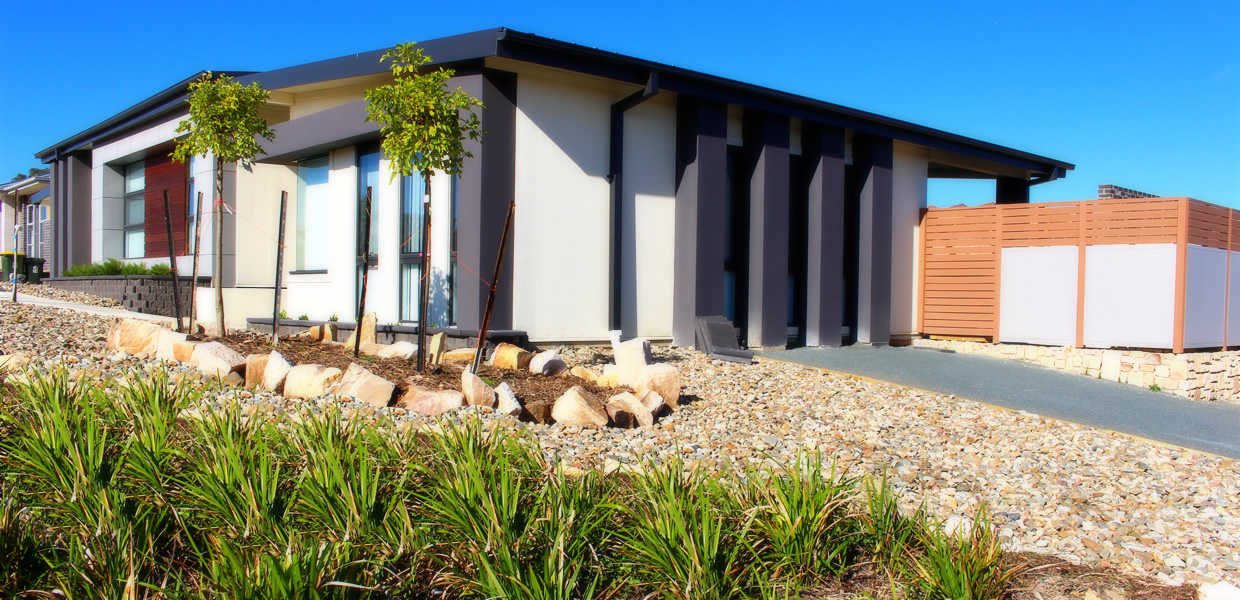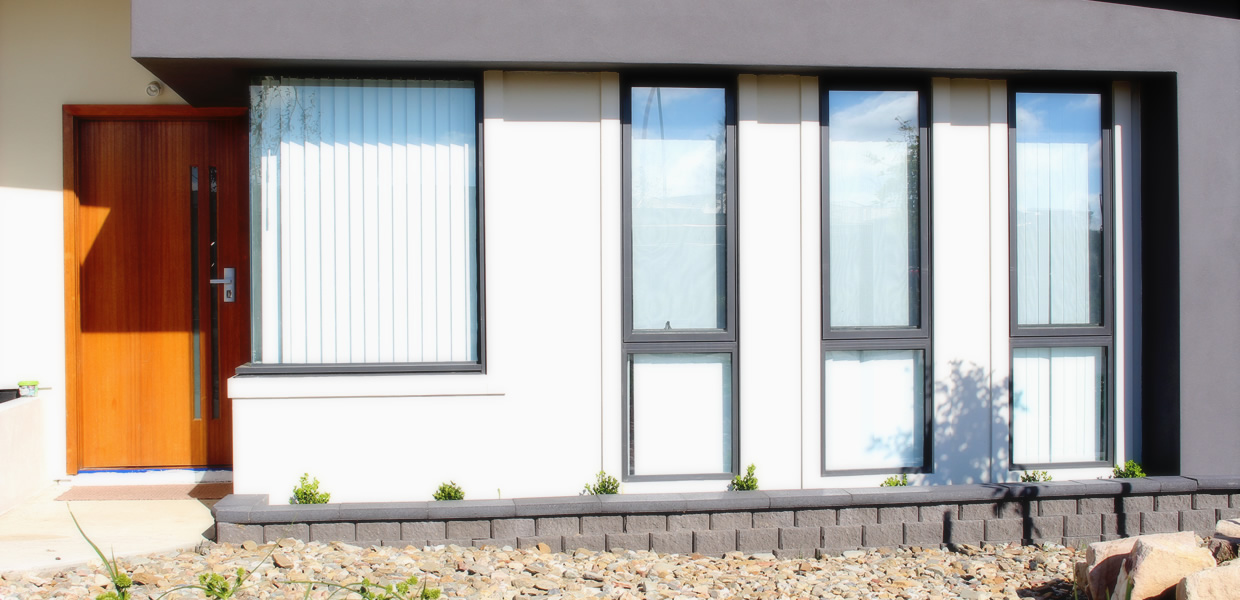24 Lawrenson Circuit, Jacka ACT 2914
This project has been designed and developed using The Bondor System (InsulLiving walls and Solar Span roof).
Bondor System.
InsulWall® is a load bearing insulated wall panel, developed in conjunction with BlueScope Steel® to offer builders and homeowners a simple ‘all-in-one’ product. This walling product is engineered to take the difficulty and inaccuracy out of home construction.
InsulWall Benefits
- No frame required: load-bearing walling.
- Purpose designed with unique BlueScope® Steel skin for the application of paint and render coatings.
- Lightweight construction.
- High Performance Insulated Core.
SolarSpan – Insulated Roof
SolarSpan® by Bondor combines roofing, insulation and ceiling in one durable, functional and attractive panel. It is up to 50% faster to install than conventional roofing, as it includes trusses and insulation, ‘all-in-one’.
It offers an attractive smooth ceiling without the need for plastering or painting, superior thermal performance (when compared to a traditional roofing system) and maintains insulation integrity for the life of the home.
The SolarSpan® roof and ceiling are both made from BlueScope Colorbond® Steel, the best quality steel suitable for Australia’s harsh conditions.
Bondor stands by SolarSpan® as the best quality insulated roof on the market and refuses to compromise on quality for your investment.
When combined with InsulWall® and the other InsulLiving® components, SolarSpan® helps create one of the most energy efficient building systems in Australia.
Features
This project has double glazing windows and sliding doors and a solar passive design with the bedrooms allocated in the south side of the house avoiding the concentration of extra heat in the hot seasons and consequently reducing the running cost of the house.
The skillion roof in the SolarSpan allows the house to be air tied as this material is insulated and doesn’t have an air cavity, which means there are no penetrations into the roof space.
The combination of different materials on the façade like Matrix being a low maintenance and durable material that provides an outstanding look and helps to block any extra heat and cold coming from the outside.
The timber door and timber feature in between the windows gives a natural appearance and enhance the warm look of the house.
Rendered polystyrene columns to break the plain walls articulating the concept and giving privacy to the living areas without blocking the inside out view and protecting the house from the outside in view having that this is a predominant corner.
The horizontal polystyrene feature helps to enhance the look of the corner window.
For this project we have designed a low maintenance landscape using pavers, river stone and sandstone. To break down the rocky look we have created to islands enclosed by sandstone in which we have planted some plants like Morus Alba Pendula which is a weeping mulberry with long pendulous branches sweeping to the ground that are cloaked with large, glossy leaves.
Scleranthus Biflorus or also known as Canberra Grass, which is a bright, green cushion-like perennial herb of attractive compact growth habit. The plant is only a few centimeters high with a spread of approximately 40 cm.
For the planter boxes we have picked Dutch box, which is a slow growing, evergreen dwarf shrub with glossy green oval foliage. Dutch Box has a very dense growing habit, and is shade tolerant. And Pink Diosma, which is an easy care shrub for the garden bred to withstand the harsh Australian sun. Masses of star-shaped flowers cover the bush for 8-10 weeks in late winter and spring. Does not harm pipes or paths. It has fragrant flowers and foliage.
Sales Contact
Mauricio Rojas
0408 414 710
sales@rojasconstructions.com.au
rojasconstructions.com.au









